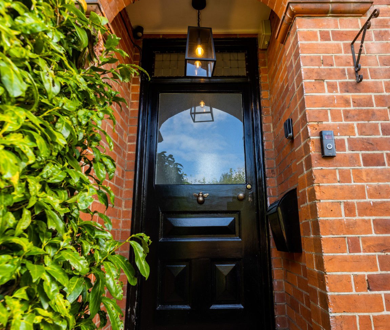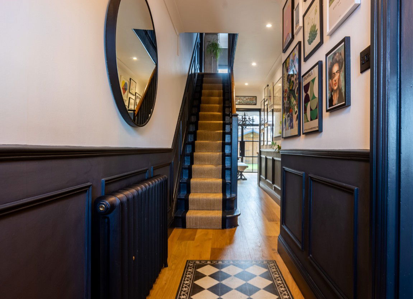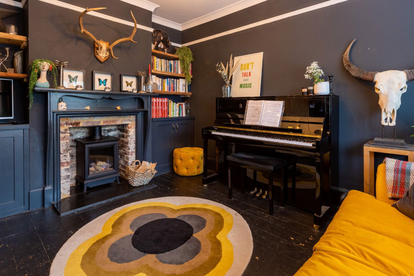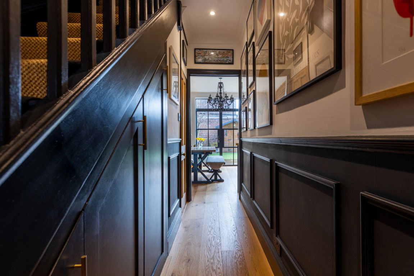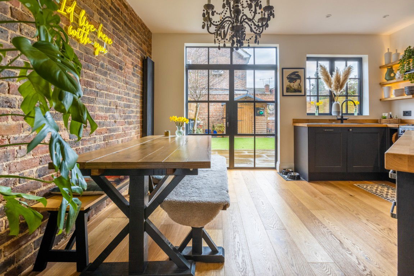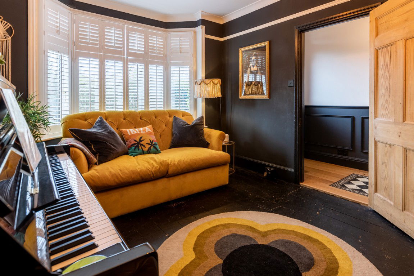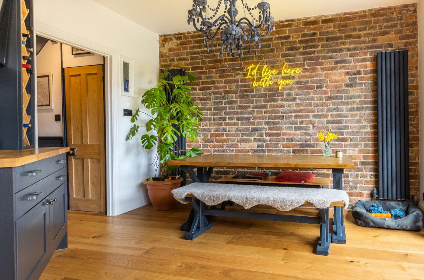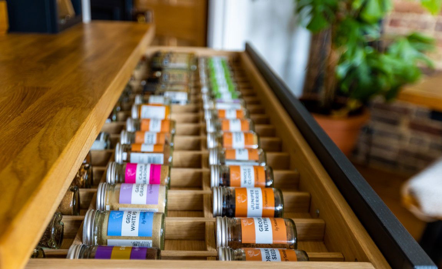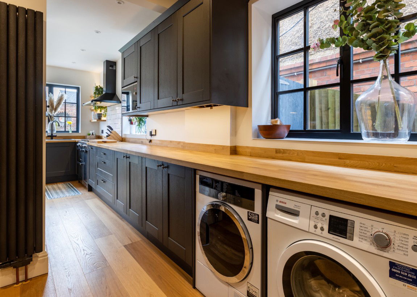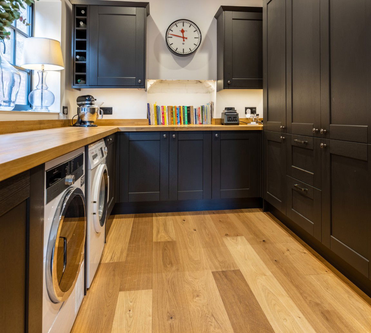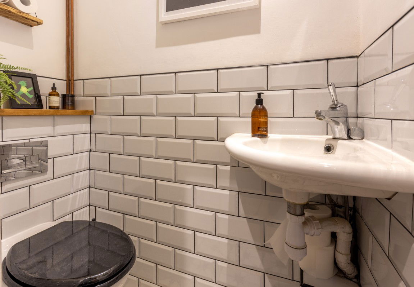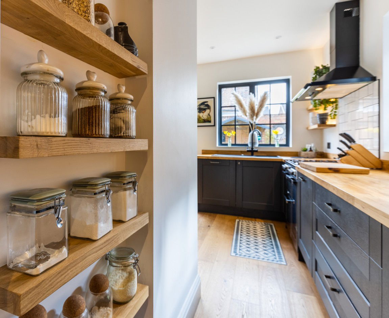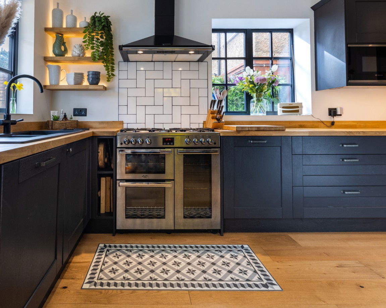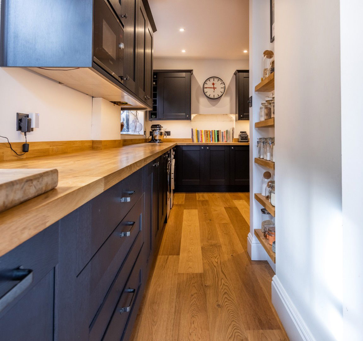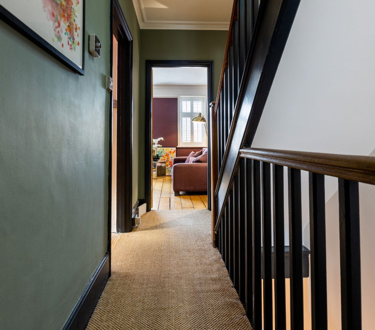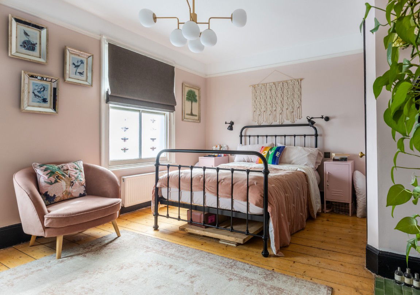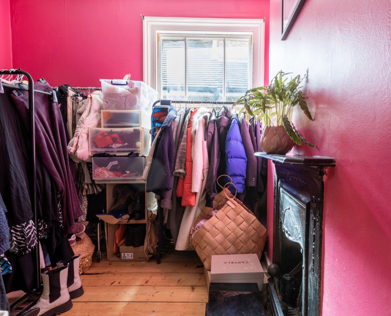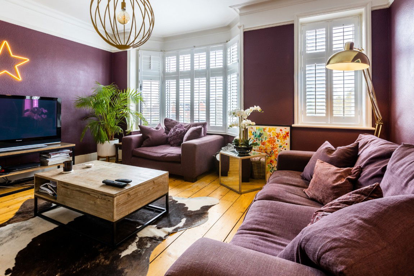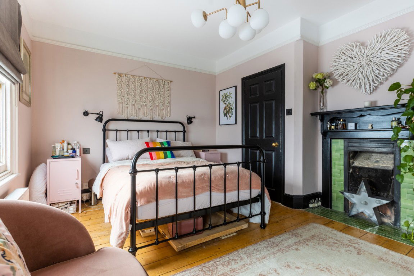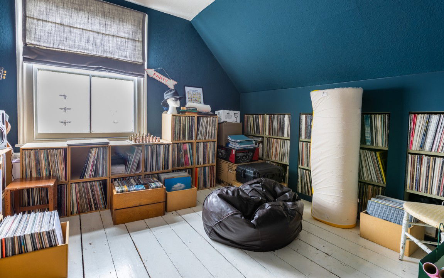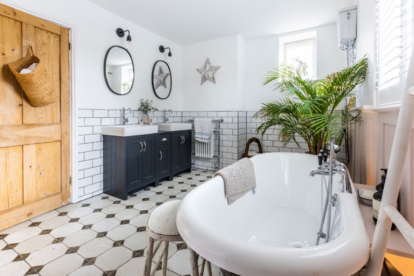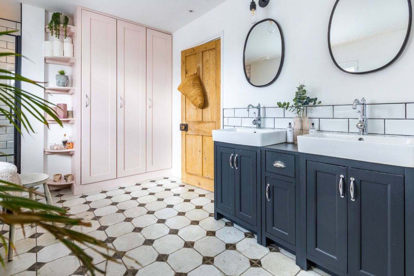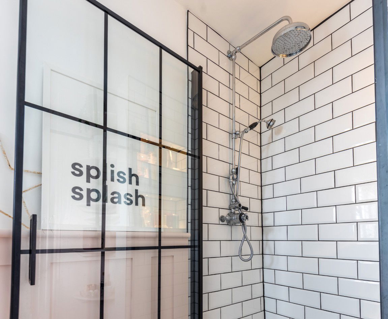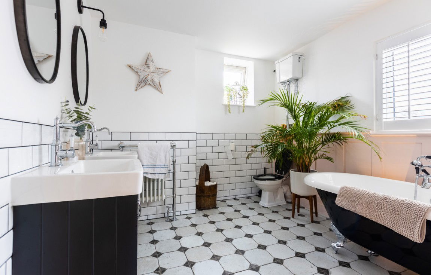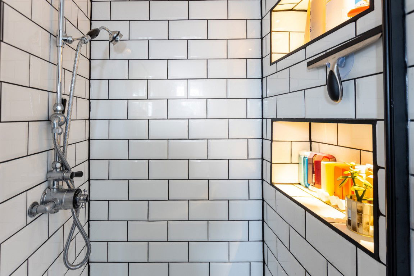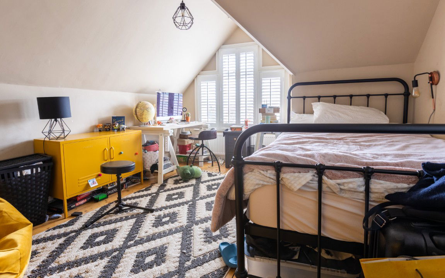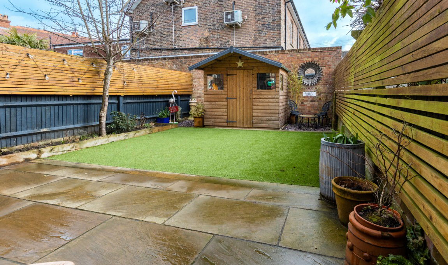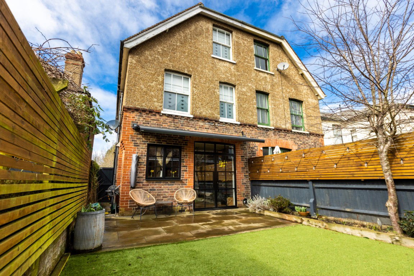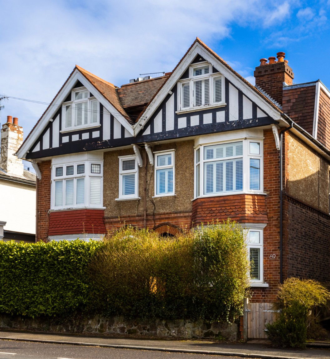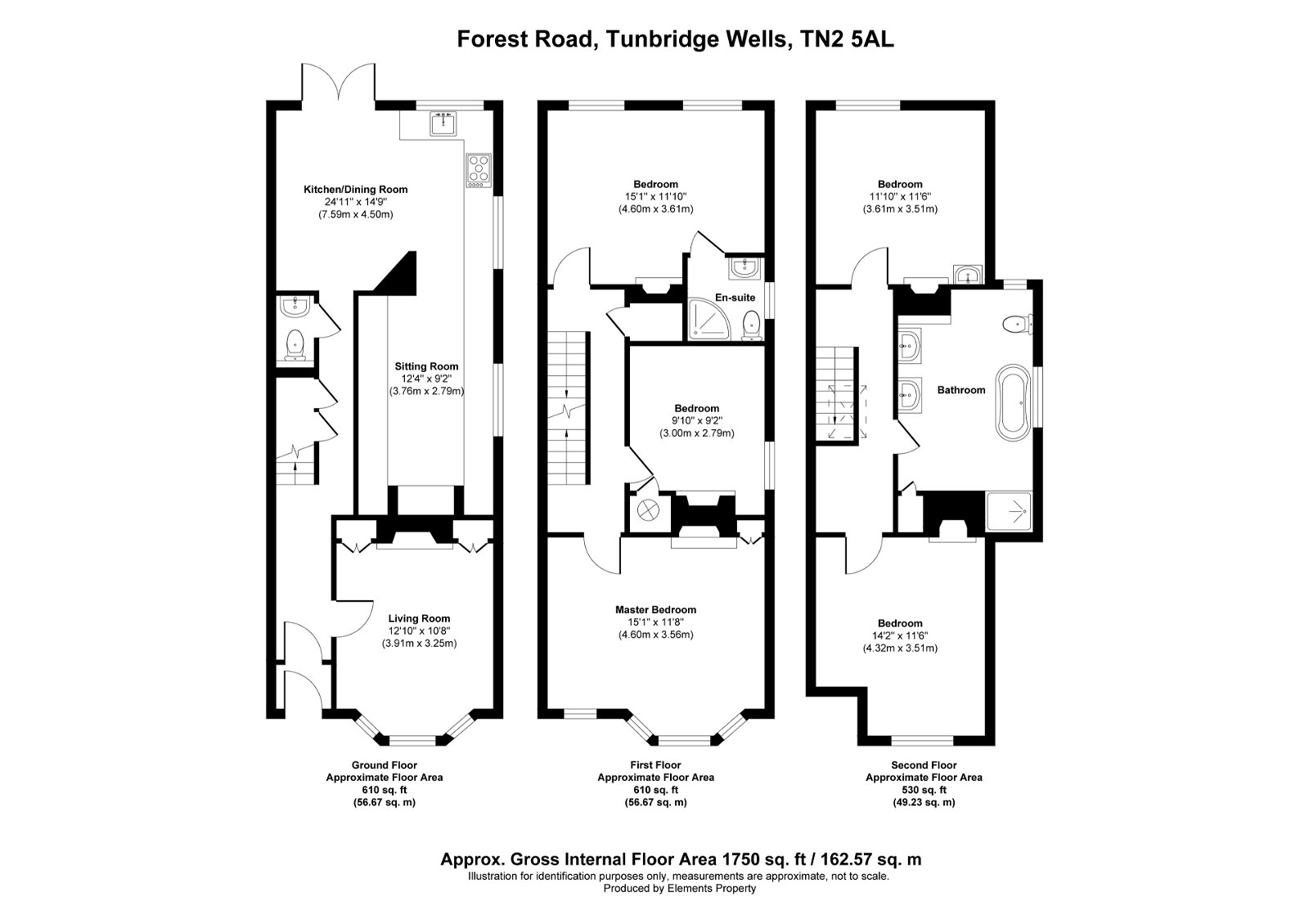Forest Road, Tunbridge Wells, TN2 5AL
Guide Price
£775,000
Property Composition
- Semi-Detached House
- 5 Bedrooms
- 2 Bathrooms
- 2 Reception Rooms
Property Features
- CHARACTER & MODERN FEATURES
- 1750 SQARE FEET OF LIVING ACCOMMODATION
- EDWARDIAN HOME
- EASY ACCESS TO TUNBRIDGE WELLS TRAIN STATION
- PLEASE QUOTE JW0477 ON ALL ENQUIRIES
- EXCELLENT LOCAL AMENITIES & PRIMARY SCHOOLS
- EXSTENSIVELY REFURBISHED
- TWO BATHROOMS & DOWNSTAIRS WC
- MODERN LOW MAINTENANCE GARDEN
- BESPOKE LUXURY FITTINGS
Property Description
GUIDE PRICE £775,000 - £800,000 An extremely impressive five bedroom semi detached Edwardian home, set within the very desirable Hawkenbury area, offering a wonderful mix of both contemporary and period features with c.1750 sq feet of living accommodation including two reception rooms, two bathrooms, downstairs WC and a low maintenance garden.
The property is incredibly well presented throughout, having been extensively refurbished by the current owners to a very high standard. The property is enviably situated; with St Peters' & Claremont Primary schools nearby, Dunorlan Park and the town centre both easily accessible, and Tunbridge Wells mainline station within walking distance.
The downstairs accommodation comprises of a spacious entrance hallway with beautiful panelling lining the corridor, a large stylish sitting room with bay fronted window and gas log burner to the front of the house, and a stunning open plan kitchen/dining room to the rear. The current owners have added black contemporary window & door fittings to the rear, along with many other luxury features which includes zoned lighting, exposed brickwork, a bespoke kitchen unit with wine rack and spice drawer, built-in storage and oak wood flooring throughout. The French doors lead onto a modern, low maintenance garden.
Stairs rise to the first floor where you will find a very generous master bedroom with high ceilings, an original feature fireplace and an en-suite shower room. Along the corridor are two further bedrooms, one of which is bay fronted and currently being used as a further reception room.
On the top floor you will find an excellent double bedroom with built-in eaves storage, an original fireplace and wooden flooring. As you walk along the corridor towards the bathroom a wonderful skylight offers views of the world above. The bathroom is of an exceptional quality, with roll-top bath, panelling, a walk-in shower and luxury double sink units. It also boasts some excellent lighting features. Lastly on the top floor you will find another great double bedroom with wooden flooring and shutters.
The properties electrical wiring has been upgraded to conform with the latest building requirements under the current ownership, shutters fitted to the front of the house and bathroom, new carpets added throughout, as well as installing a new Hive controlled heating system, which allows each floor of the house to be heated independently.
To truly appreciate this exceptional property and its location a viewing is highly recommended!
PLEASE QUOTE JW0477 ON ALL ENQUIRIES


