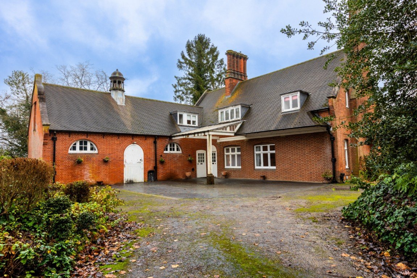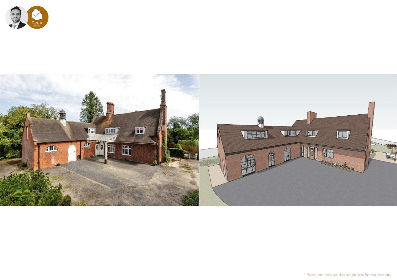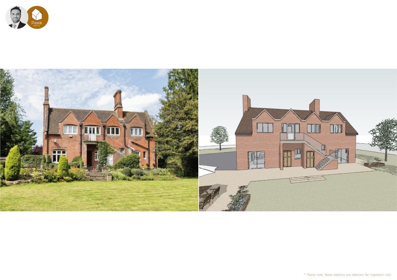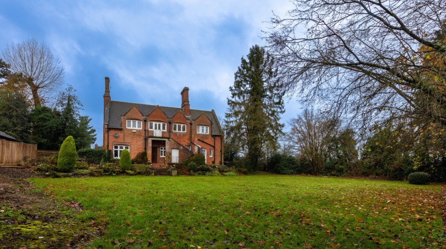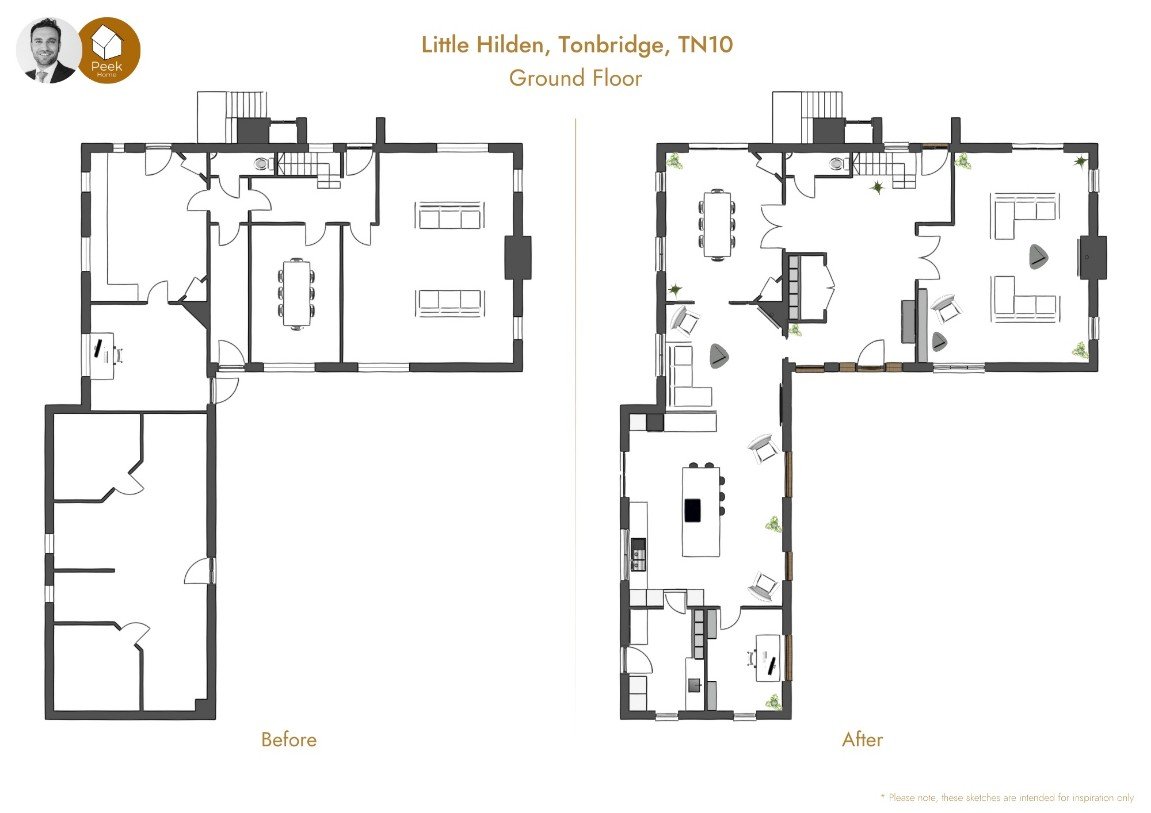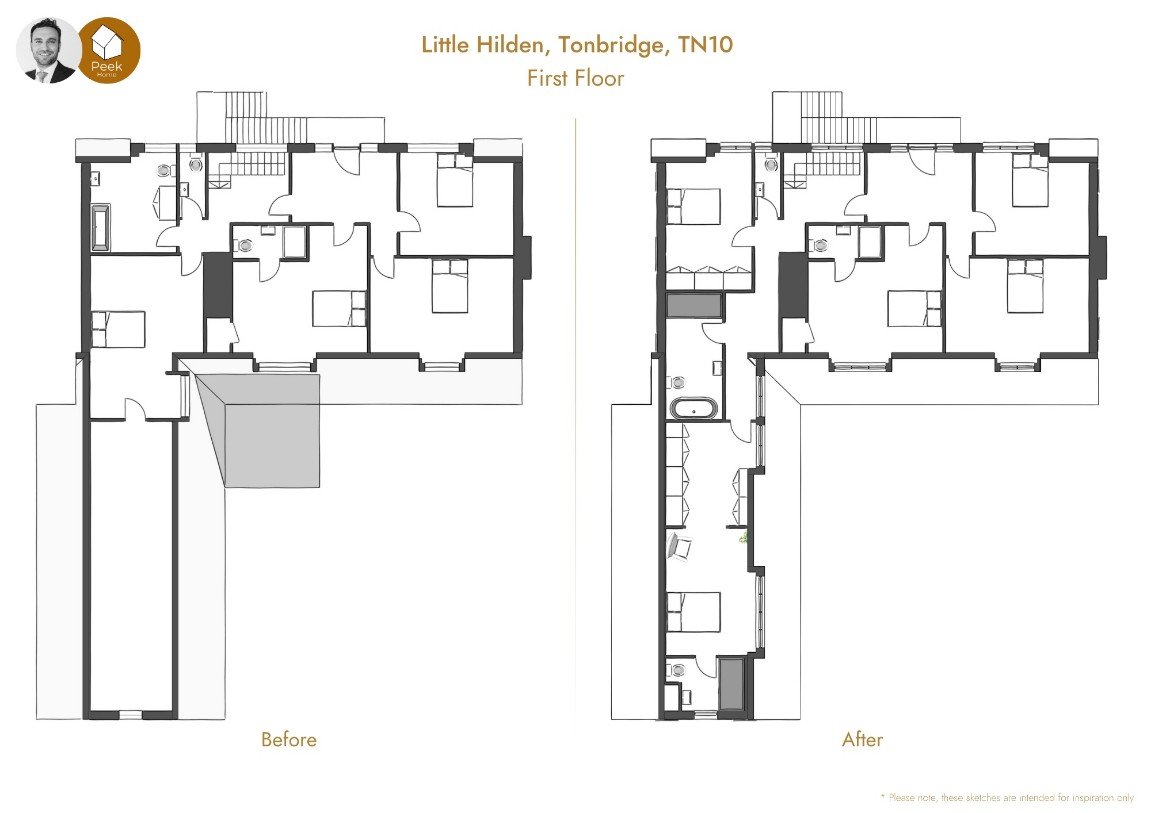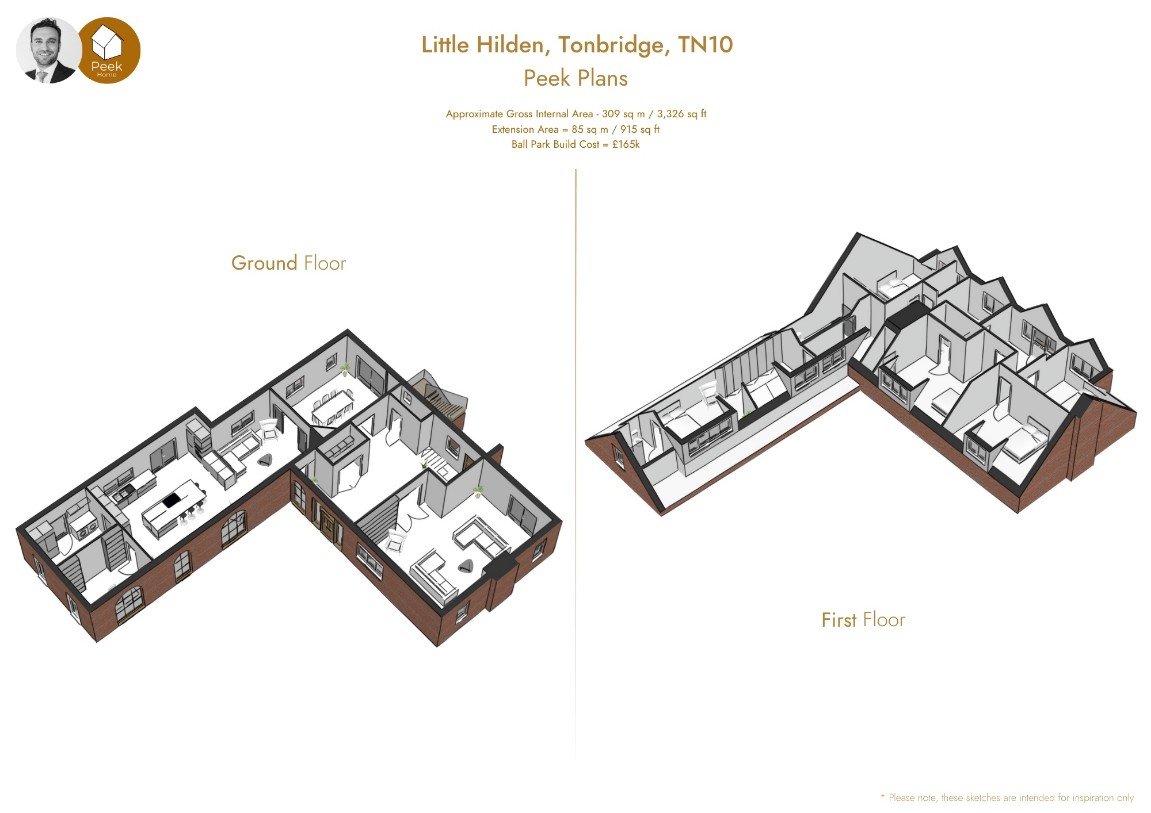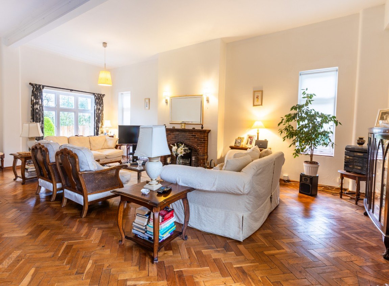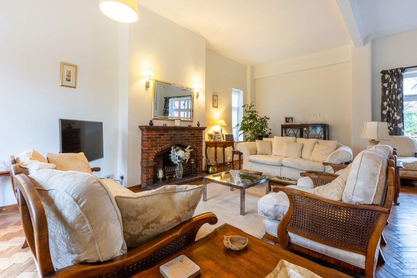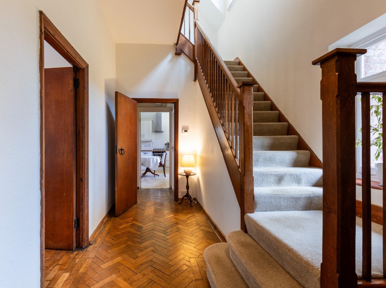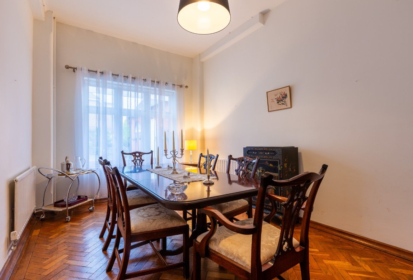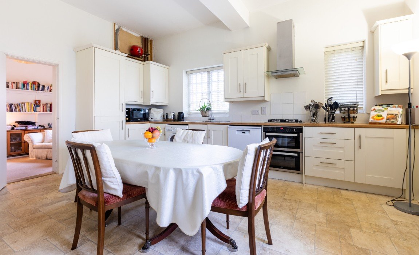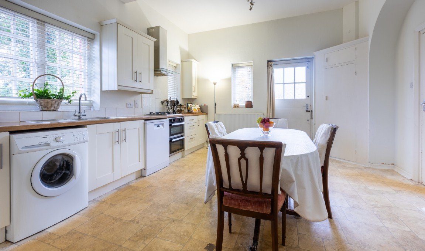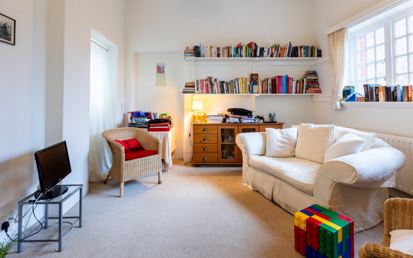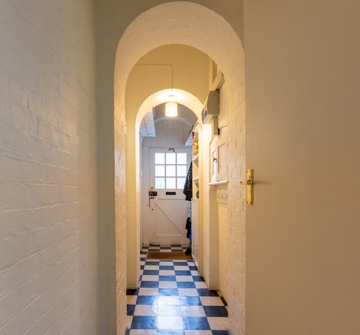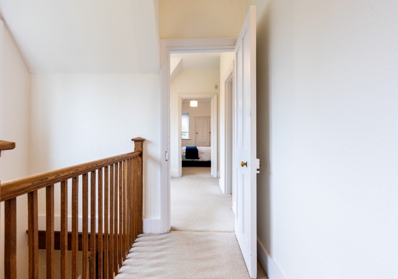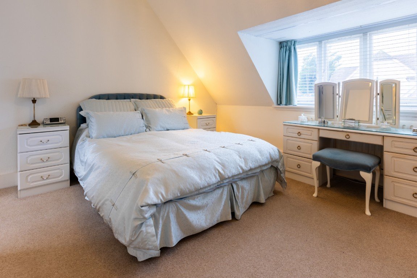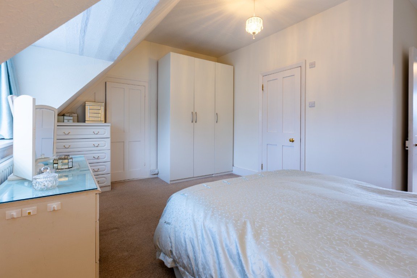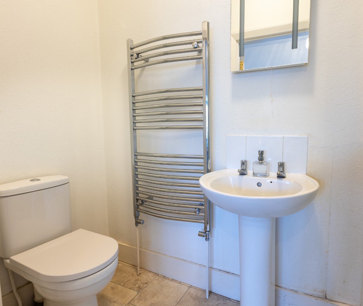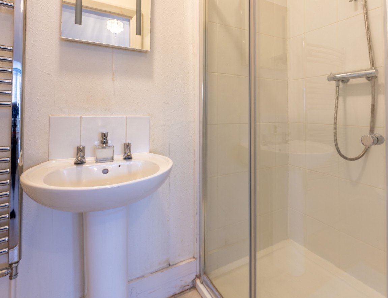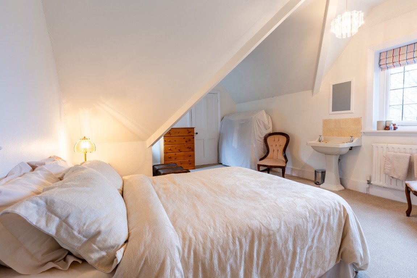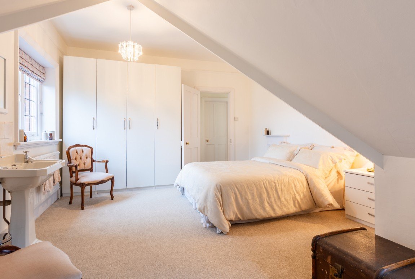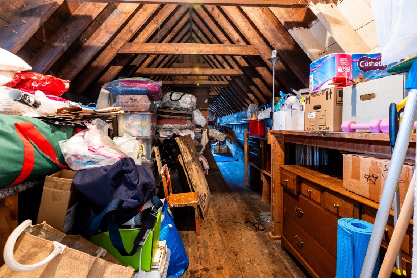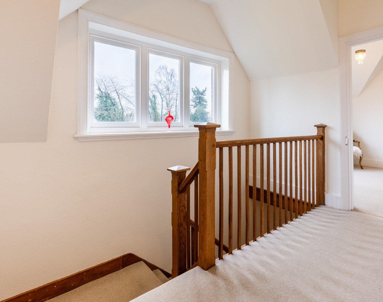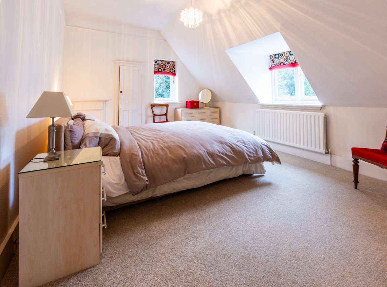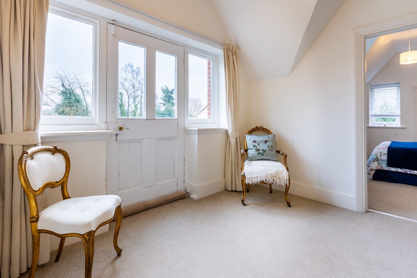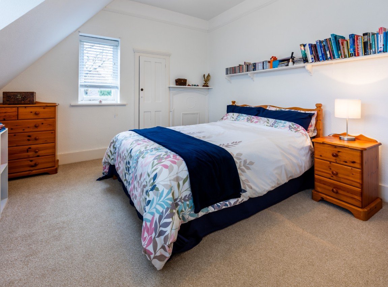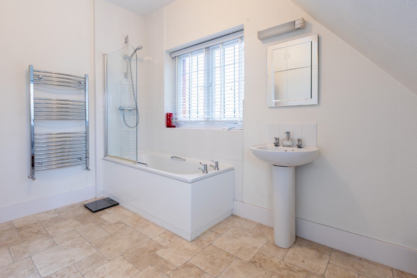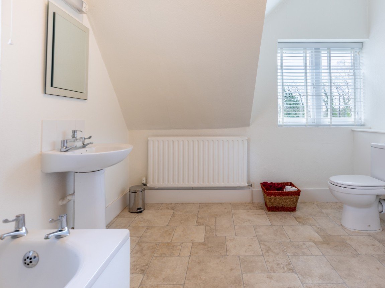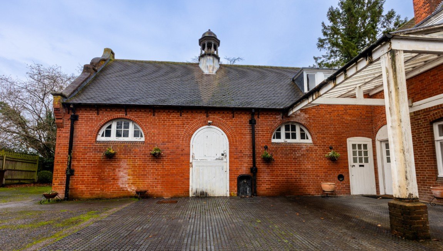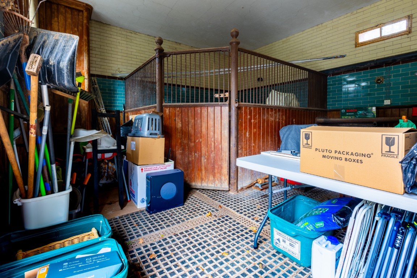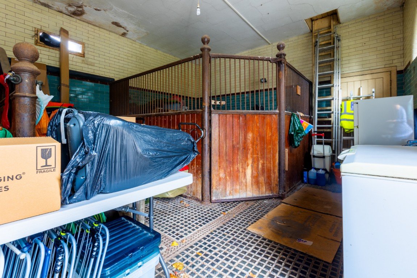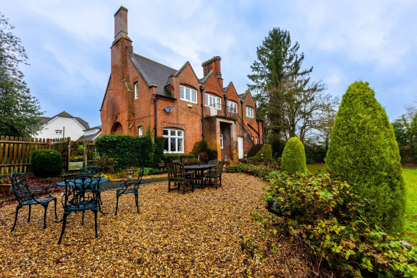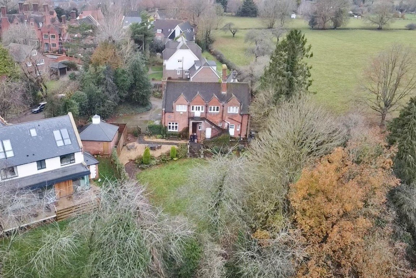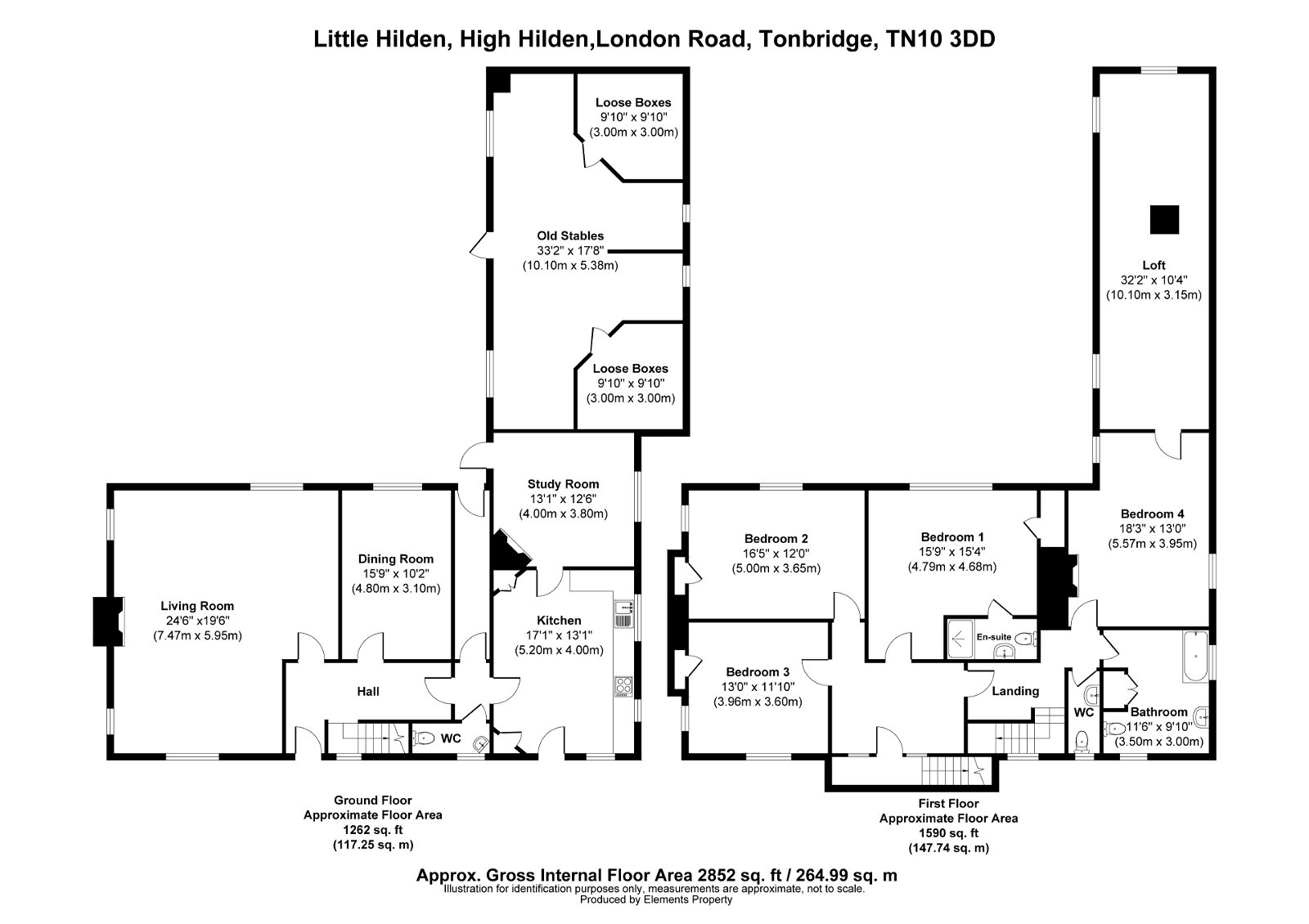High Hilden Close, Tonbridge,TN10 3DD
Guide Price
£1,400,000
Property Composition
- Detached House
- 4 Bedrooms
- 2 Bathrooms
- 3 Reception Rooms
Property Features
- LARGE GARDENS
- CLOSE PROXIMITY TO TONBRIDGE & HILDENBOROUGH TRAIN STATIONS
- INCREDIBLE DEVELOPMENT OPPORTUNITY (STP)
- EASY ACCESS TO TONBRIDGE TOWN CENTRE AND SOUGHT AFTER LOCAL SCHOOLS
- PLEASE QUOTE REFERENCE JW0477 ON ALL ENQUIRIES
- ATTACHED STABLES
- OFF STREET PARKING FOR NUMEROUS VEHICLES
- LOCATED ON A PRIVATE ROAD
Property Description
DEVELOPMENT OPPORTUNITY - GUIDE PRICE £1,400,000 - £1,500,000. A very attractive four-bedroom detached Edwardian Coach House with attached stables situated in a highly sought-after convenient yet semi-rural location. This is a rare opportunity to renovate/develop a beautiful property with sizeable grounds, that rarely comes to the open market on this private road.
The property was originally built in 1906 by a local builder John Little for a local landowner. It was the Coach House and Stable to the house 'High Hilden', in what is now called High Hilden Close, but which was then, before other properties were built, the Drive serving the Lodge, the Coach House and High Hilden itself. In 1948 it was partly converted into a dwelling leaving the Stable and Hay-loft above it intact, as it remains today. In 1958 it was sold to the current owner's parents and the family has owned it ever since. In 2013 major work was carried out by way of a completely new modern roof over the whole property, and the drains were cleared under the courtyard. Some modernisation was also carried out with the intention of remodelling the property at a later date. However, as age has 'timed out' the current owners, have decided, reluctantly, to sell the property, the first time it has been on the market for approximately 60 years. 'Little Hilden' currently comprises of four double bedrooms, one en-suite, a large family bathroom with WC, and a separate additional WC. There is access to the Hay-loft from one of the bedrooms. There is a large triple-aspect lounge, a separate dining room, kitchen with an adjoining study, and a downstairs cloakroom. The Stable is attached to the house and is accessible via the study, although the door is currently boarded over. It remains in its original Edwardian state, with two lockable looseboxes and two open stalls. It is tiled throughout. The Hay-loft is directly above. The Stable and the Hay-loft could be incorporated into the house to make a fabulous large single residence, or subject to planning, be converted on their own as an annexe, or with the rest of the house to create two or more character homes. There is also ample space for extension and car parking. Although already a comfortable home, albeit needing some further work, the ideal purchaser will have the imagination and funds to maximise the full potential of this outstanding property. A viewing is strongly recommended!
PLEASE QUOTE REFERENCE JW0477 ON ALL ENQUIRIES


