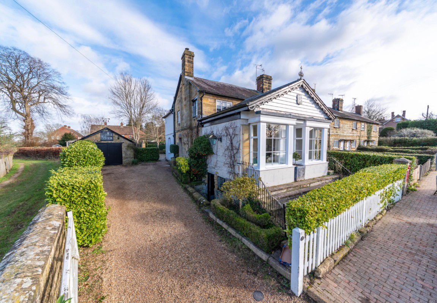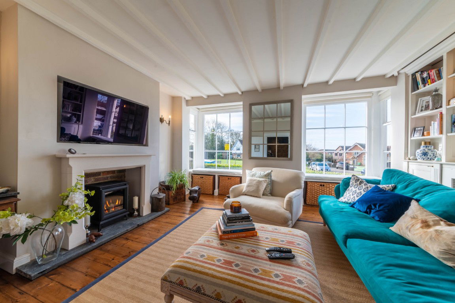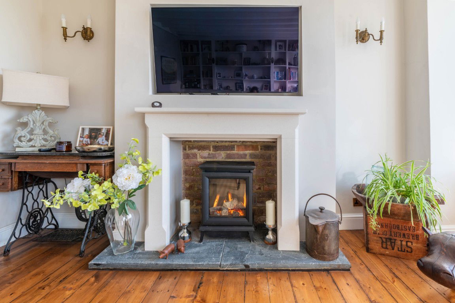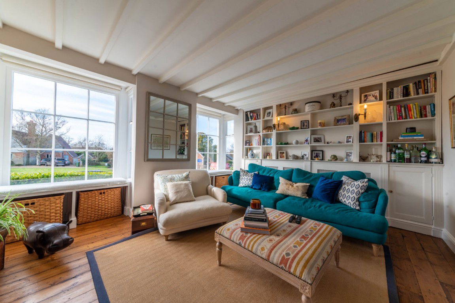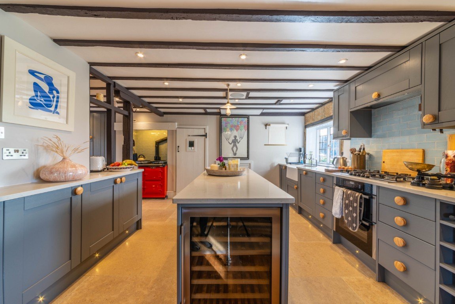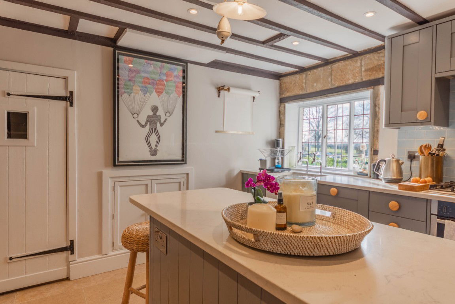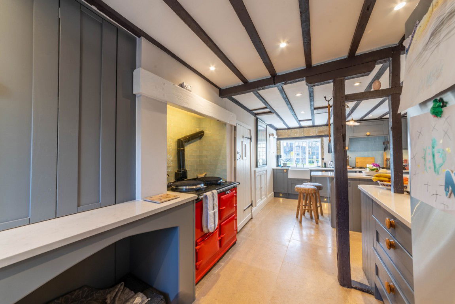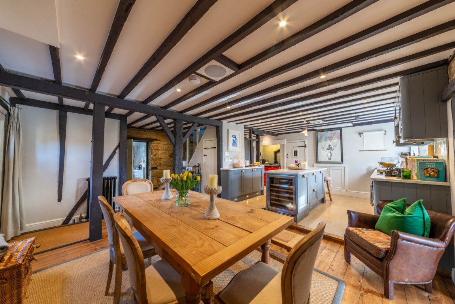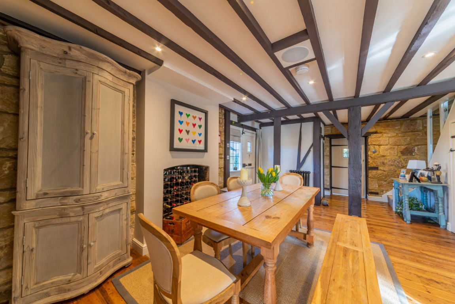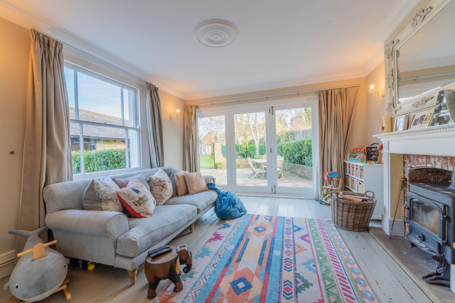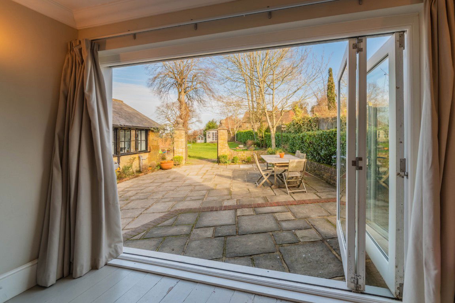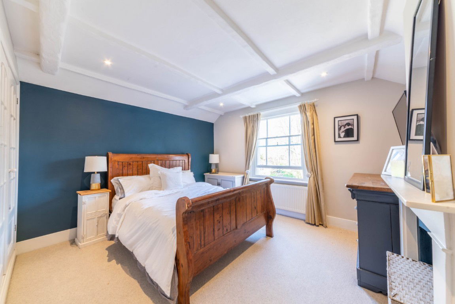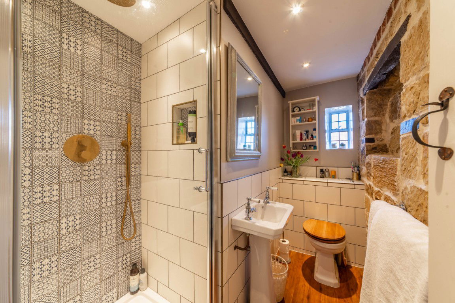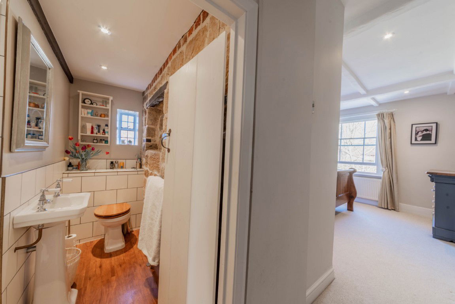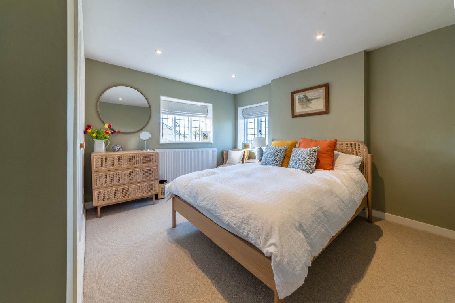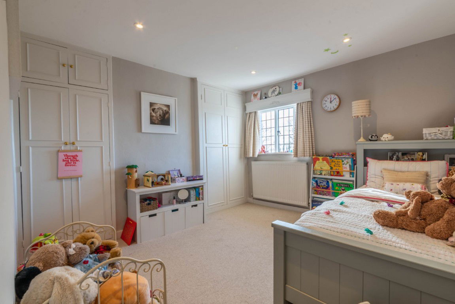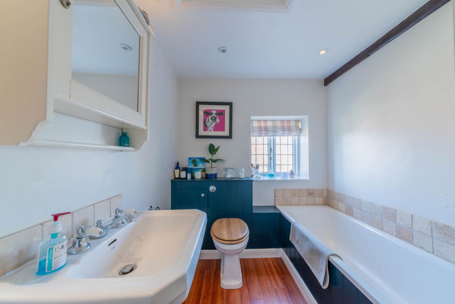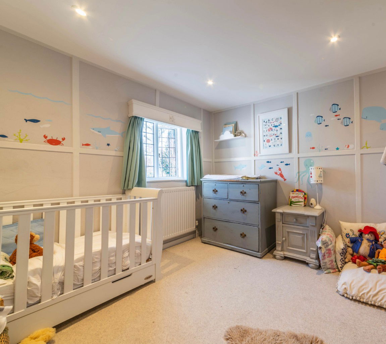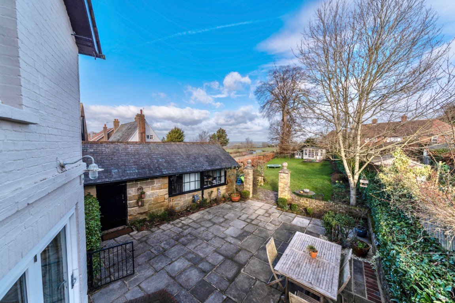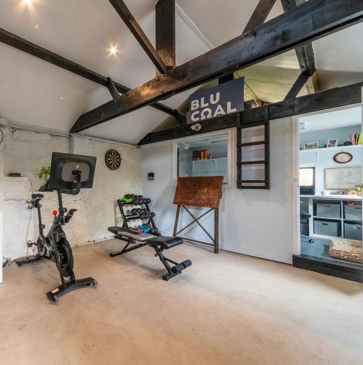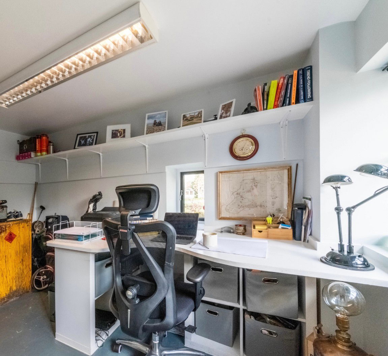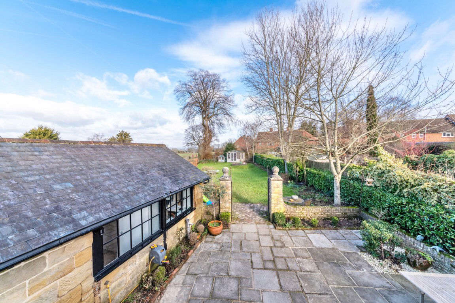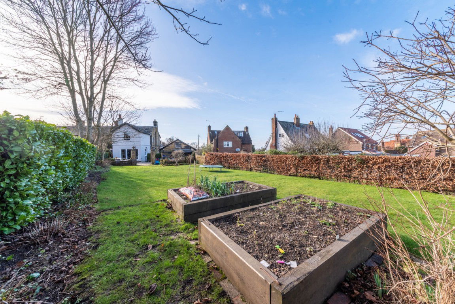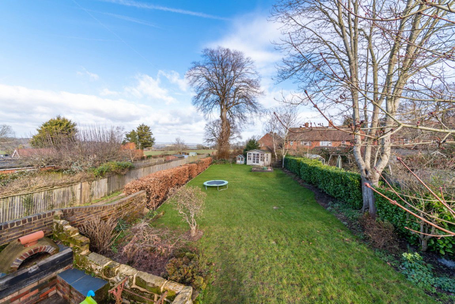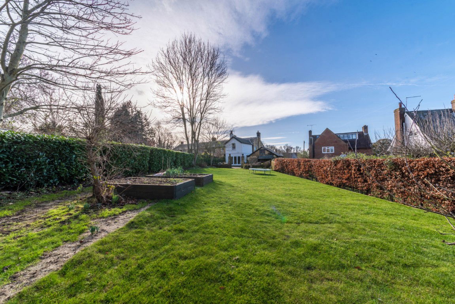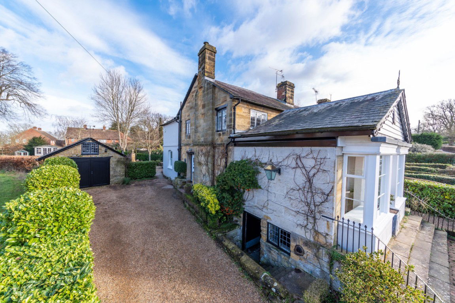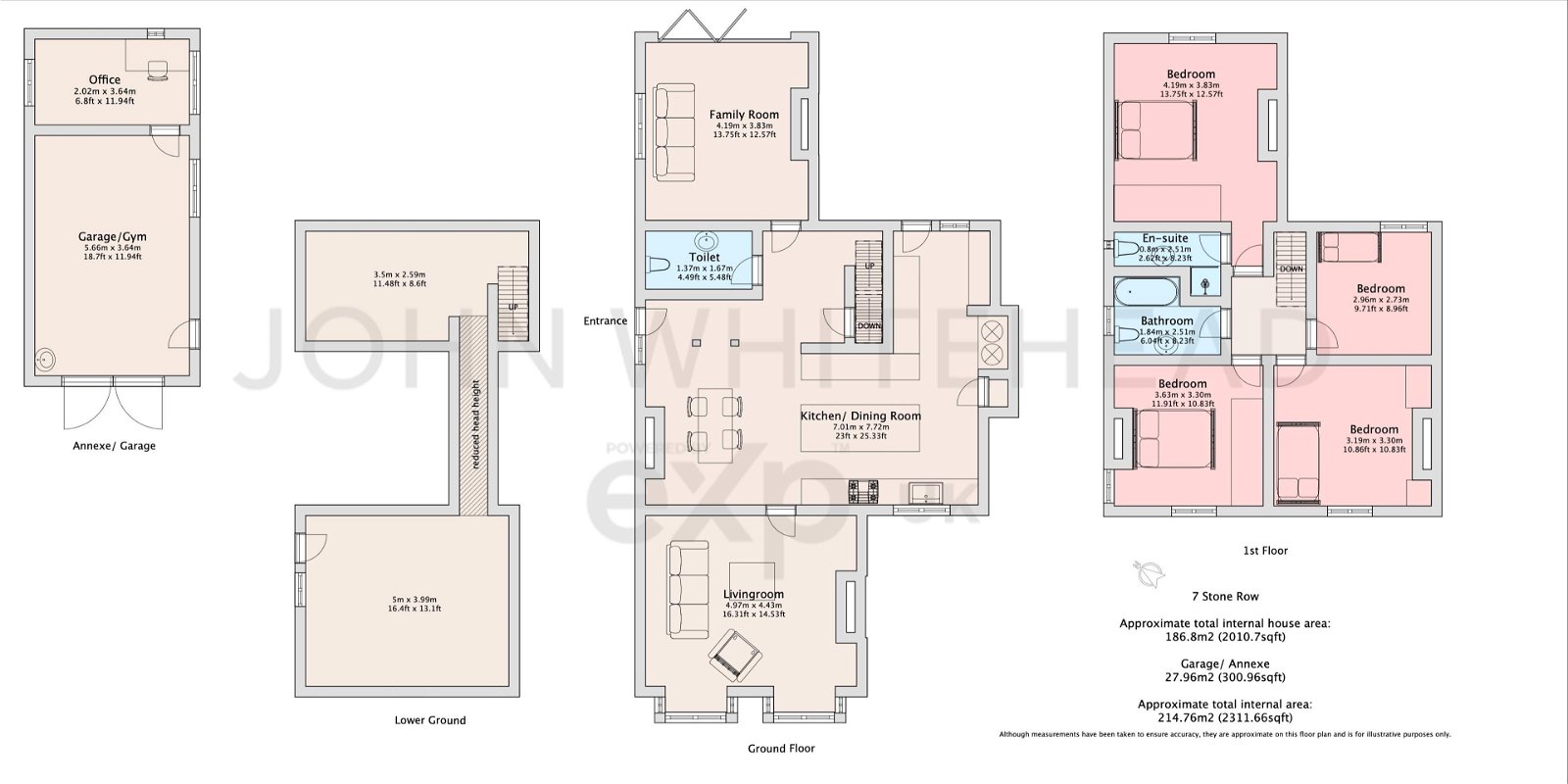The Green, Fordcombe, Tunbridge Wells, TN3 0RX
Guide Price
£1,100,000
Property Composition
- End of Terrace House
- 4 Bedrooms
- 3 Bathrooms
- 3 Reception Rooms
Property Features
- OVERLOOKS THE VILLAGE GREEN
- STUNNING PERIOD FEATURES
- GRADE II LISTED HOME
- OFF STREET PARKING
- PLEASE QUOTE JW0477 ON ALL ENQUIRIES
- HOME GYM SPACE
- CELLAR
- STUNNING PERIOD FEATURES
- EXCELLENT LOCAL AMENITIES & WALKING TRAILS
- HOME OFFICE AWAY FROM THE MAIN DWELLING
Property Description
A simply stunning Grade II listed four bedroom family home, set in the heart of Fordcombe village offering spacious accommodation, a detached converted garage/home gym/utility room, office and off-road parking.
Located in an area of outstanding natural beauty, the property enjoys a prominent position overlooking the village green, in the heart of Fordcombe village. Fordcombe is within the Parish of Penshurst, and is well situated being only a short drive from the popular Royal Tunbridge Wells, including its mainline station with direct trains into Central London. The village has a sought after primary school, popular pub, and a wonderful new village hall, offering a number of classes, including yoga and pilates, and a Kinderversity Daycare for young children. All amenities are a stone's throw from the property, as well as there being a cricket pitch, playground and surrounding nature trails presenting spectacular walks.
ENTRANCE HALLWAY Entrance door to reception hallway with leaded light casement window, under-stair coat cupboard, fitted storage unit, stairs to the first floor, cast iron radiator, leading into the dining room.
DINING ROOM Exposed stone walls, fireplace, high beamed ceiling, open plan to kitchen/breakfast room and door leading through to reception room.
SITTING ROOM Two beautiful square bay sash windows overlooking the village green, window box seats, ornamental fireplace with log burner, floorboards, high beamed ceiling, fitted bookshelves with storage beneath and a screened radiator.
KITCHEN/BREAKFAST ROOM Leaded light casement window to front, breakfast area with beautiful kitchen units, large pantry cupboard, oven with four ring hob, gas fired Aga, quartz worktops and island, leaded light casement window and door to rear garden, stone flooring with underfloor heating, high beamed ceilings with built in sonos music system.
CLOAKROOM A pedestal wash hand basin with tiled splash-back, low-level flush w/c, quarry tiled floor and a radiator.
FAMILY ROOM An exceptional double aspect reception room with a large sash window to side and tri-folding double glazed doors opening onto the rear garden, fireplace with log burning stove, painted floorboards and a screened radiator.
FIRST FLOOR
MASTER BEDROOM Generously proportioned master bedroom with a sash window to rear offering distant views, ornamental fireplace, fitted wardrobe cupboards, carpeted, radiator.
EN-SUITE En-suite shower room with a fully tiled shower cubicle and shower, exposed stone wall, pedestal wash hand basin, concealed cistern w/c, casement leaded light window and a chrome heated towel rail.
BEDROOM TWO Second double bedroom with twin aspect leaded light windows to front and side, radiator, built in wardrobe cupboards, carpeted.
FAMILY BATHROOM Panelled bath with mixer tap and shower attachment, concealed cistern WC, pedestal wash hand basin, casement leaded light window, chrome heated towel rail, loft hatch.
BEDROOM THREE Third double bedroom with sash window to front, built in wardrobes, carpeted, radiator.
BEDROOM FOUR Fourth good sized bedroom with casement leaded light window to rear, radiator, carpeted.
OUTSIDE At the front, a five bar gate leads onto a gravelled driveway providing off-road parking for several cars to the side of the house and up to the detached garage, there is a picket fence enclosing the front garden.
To the rear of property there is a paved terraced area, wrought iron gates leading through to the middle section of the garden which is laid to lawn and mature borders leading onto the rear section, which enjoys distant views towards the North Downs and is mainly laid to lawn.
CELLAR Accessed via external staircase and via internal staircase from kitchen, a useful storage space with standing head height and with a corridor through to an additional store room and boiler room.
DETACHED GARAGE/HOME GYM/OFFICE A detached garage/home gym with concrete floor, space and plumbing for washing machine and tumble dryer and a separate section at the rear currently set up to be used as a home office, with fitted desk, shelving and with electric heating.
PLEASE QUOTE REFERENCE JW0477 ON ALL ENQUIRIES


